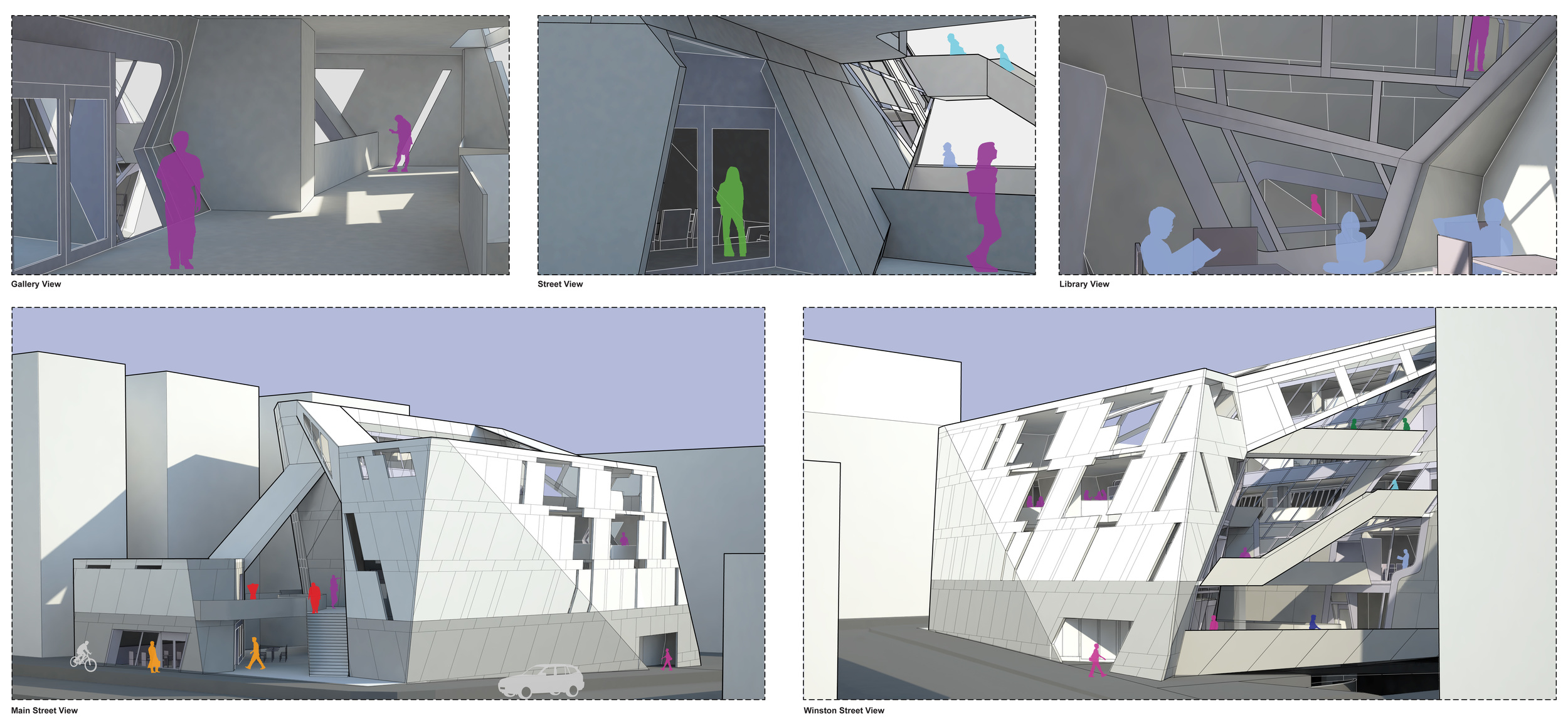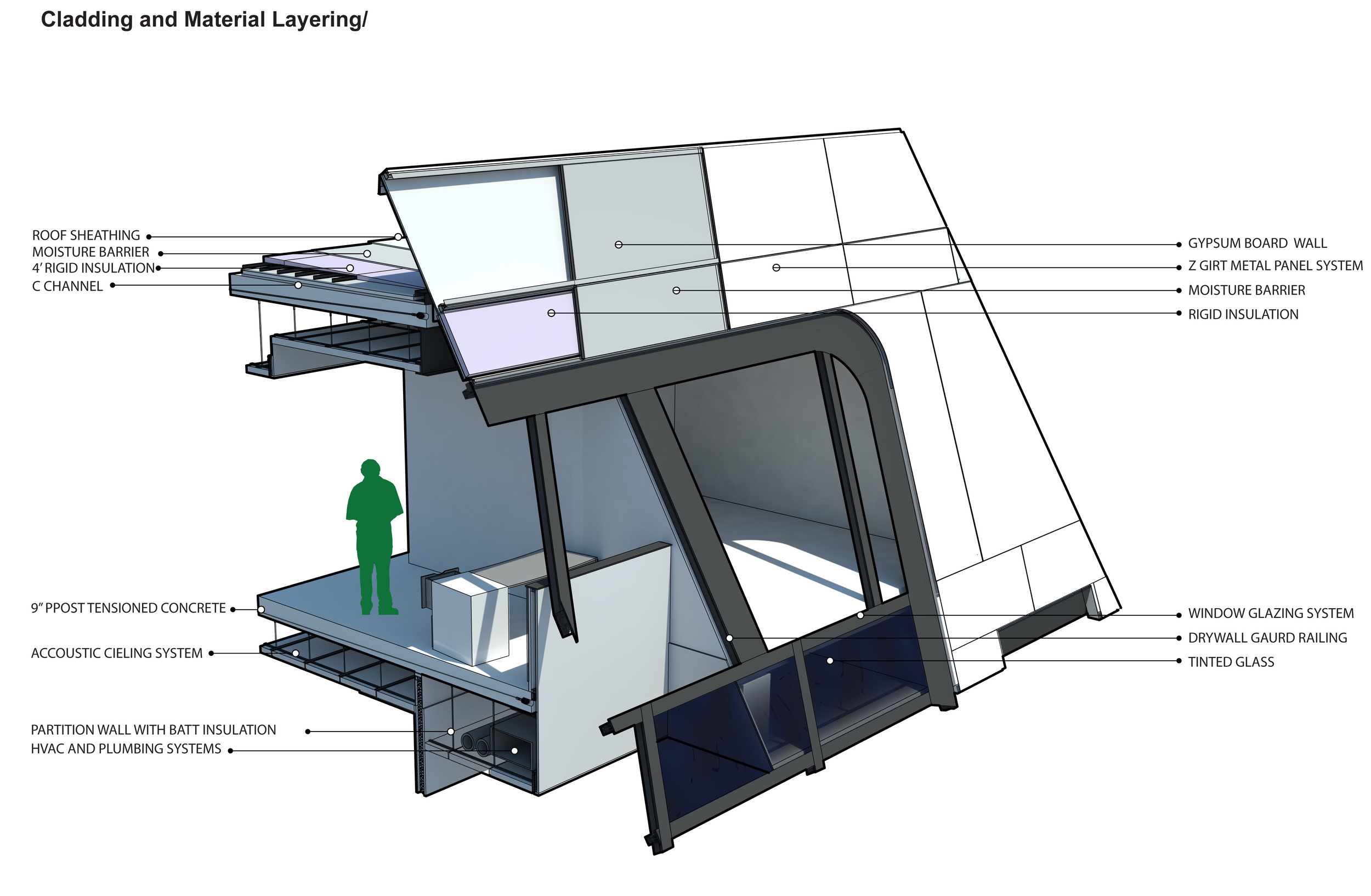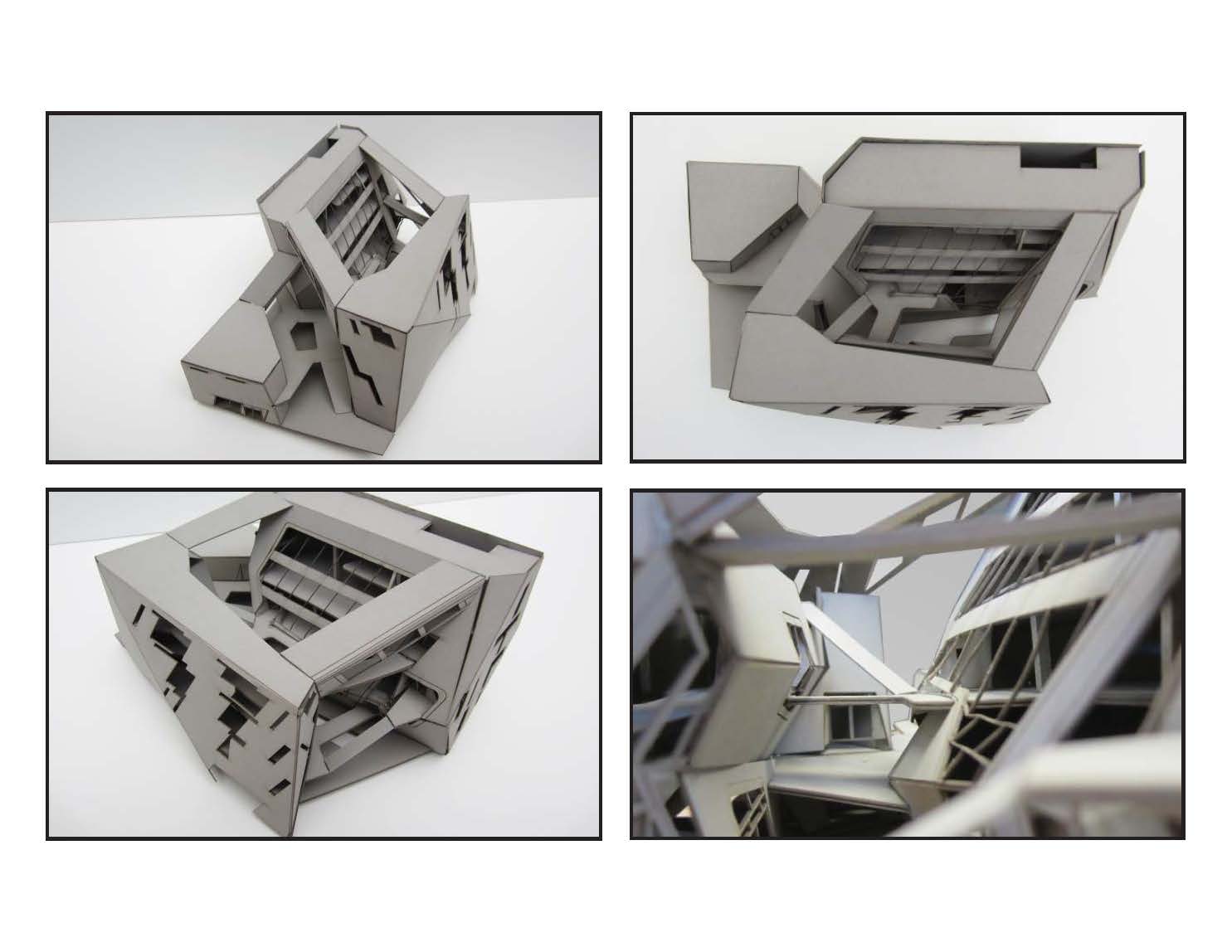CALA
For this project, students were asked to propose a design for CALA, the Center for Architecture and Urban Design Los Angeles. As a program, the building was to serve as a place where students and practicing architects alike could display work, host events, and engage one another in a creative environment. Too foster interaction, the project was to be situated at the vibrant cross streets of Main Street and Winston in downtown Los Angeles, potentially serving as a new and exciting urban center in downtown LA.
I interpreted this project not as a single entity, but rather as a series of interconnected buildings. This architectural strategy was one that took advantage of Los Angeles’ naturally warm climate in order to allow the occupants to experience the building as a sequential interplay between complementary buildings. As a result, each programmatic function would be experienced isolation from, but with a visual reference attained through a large central void formed between the structures. This central void form further allowed the occupant to not only be aware of what is occurring in the different parts of the building, but also provoke movement, and the desire to experience these programs firsthand through visual connection.


