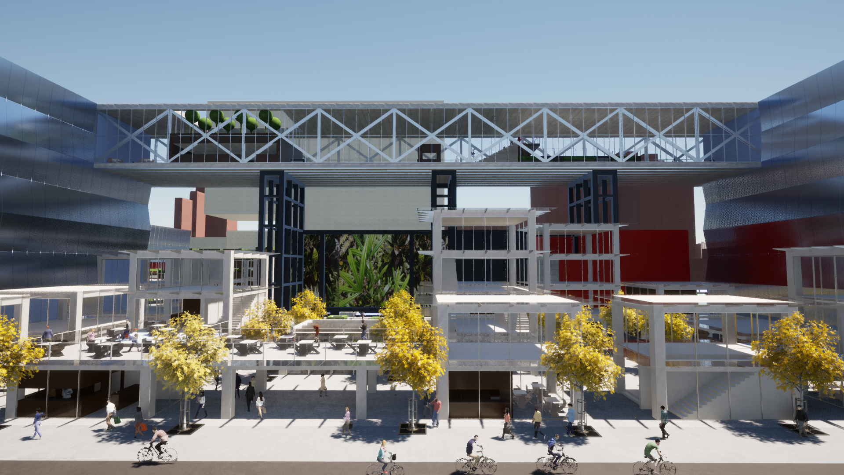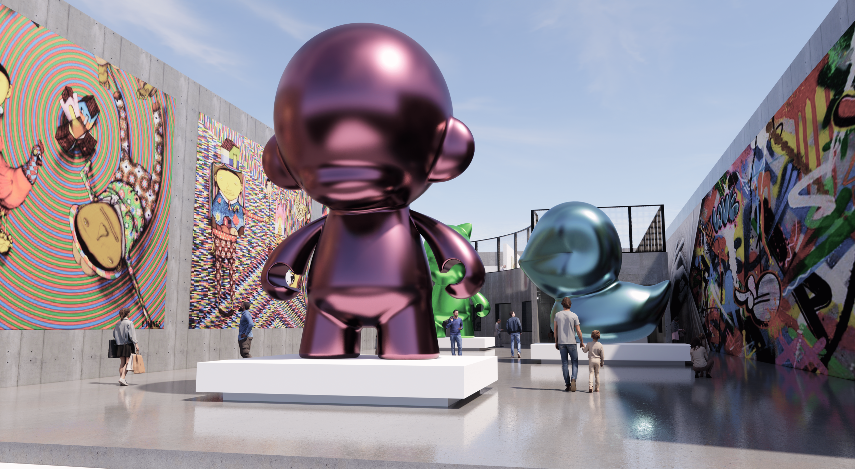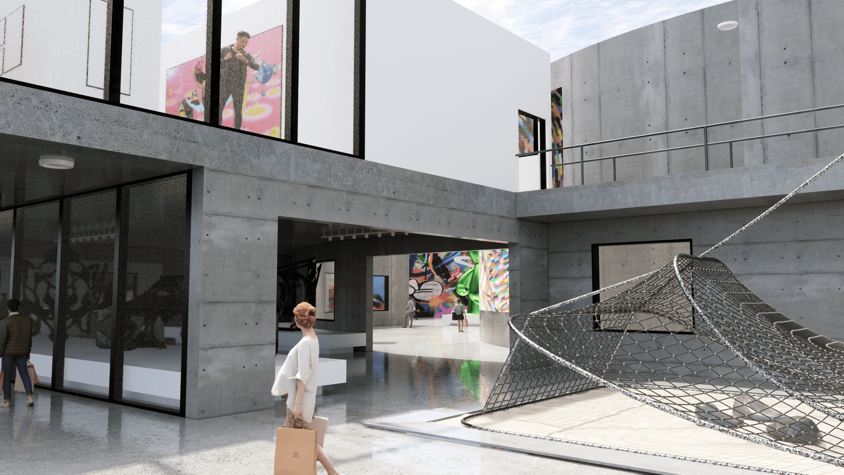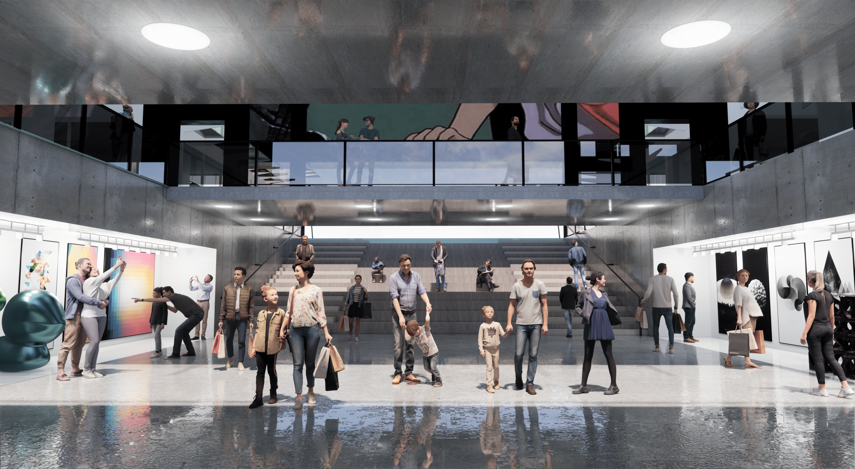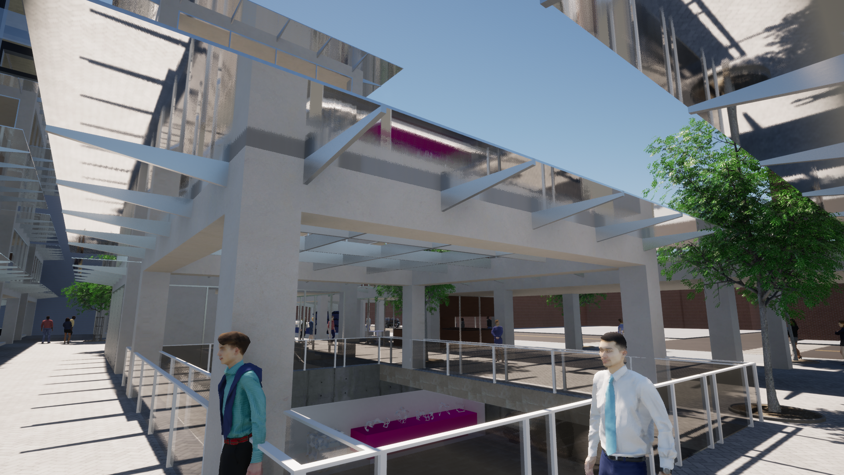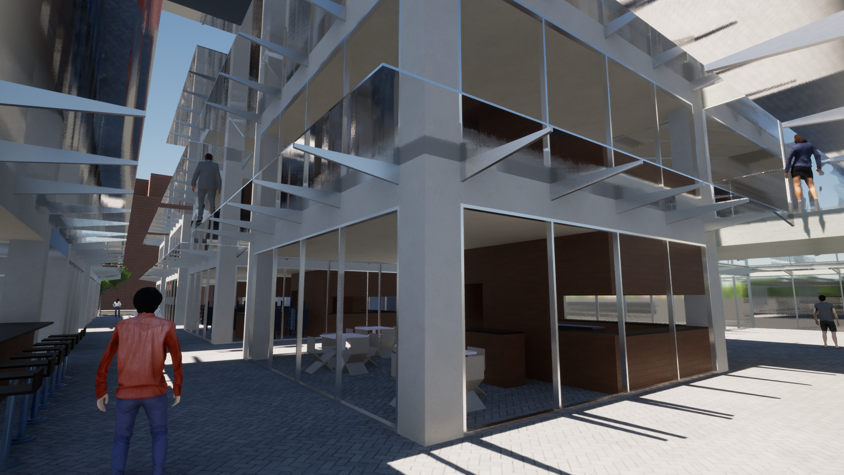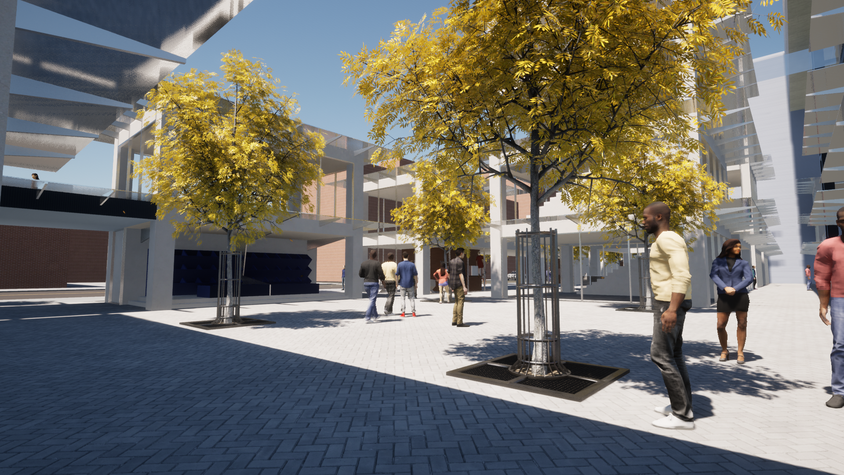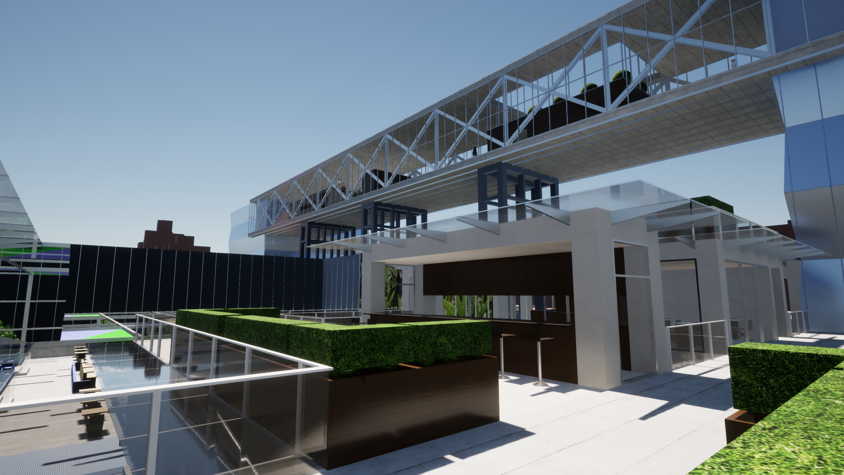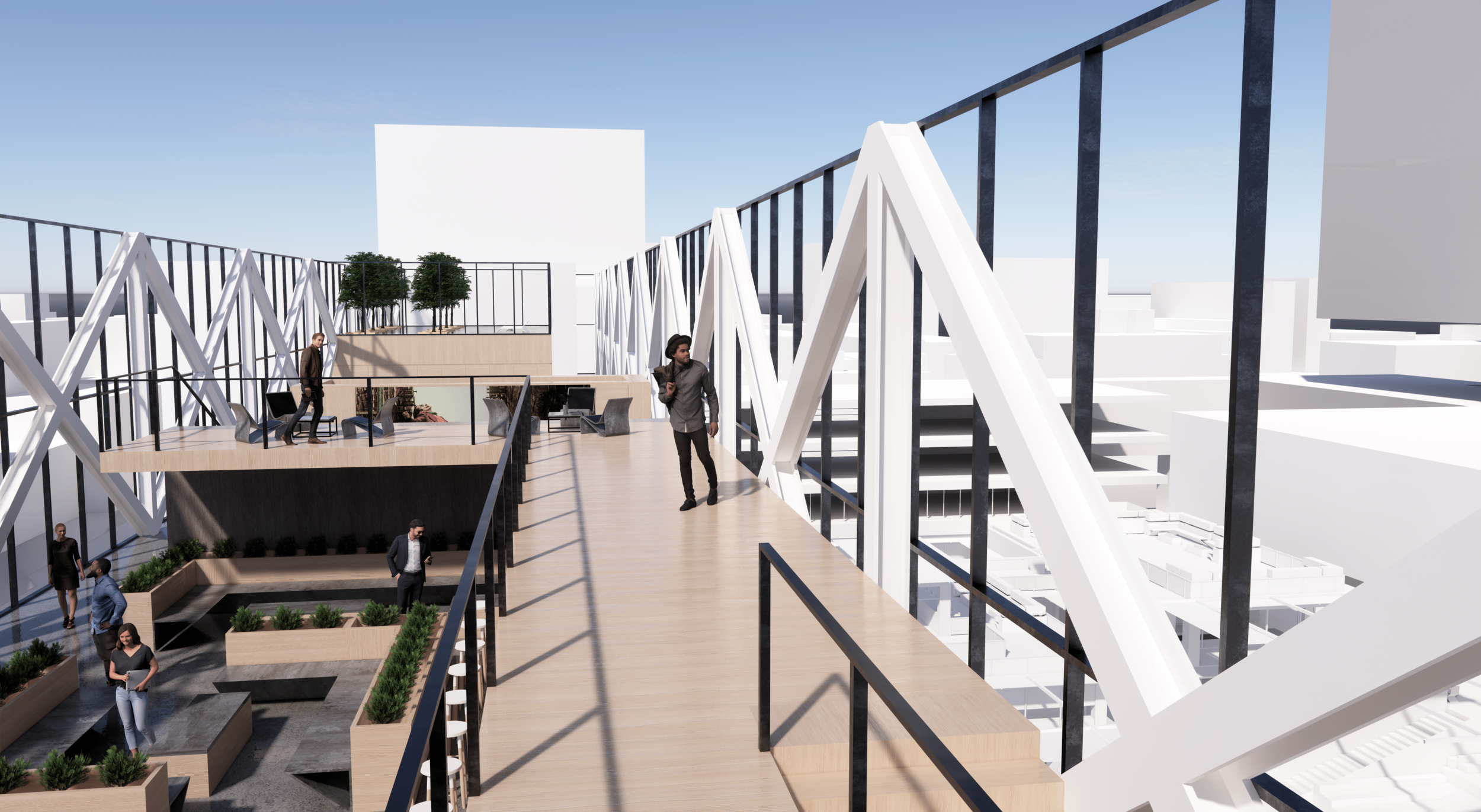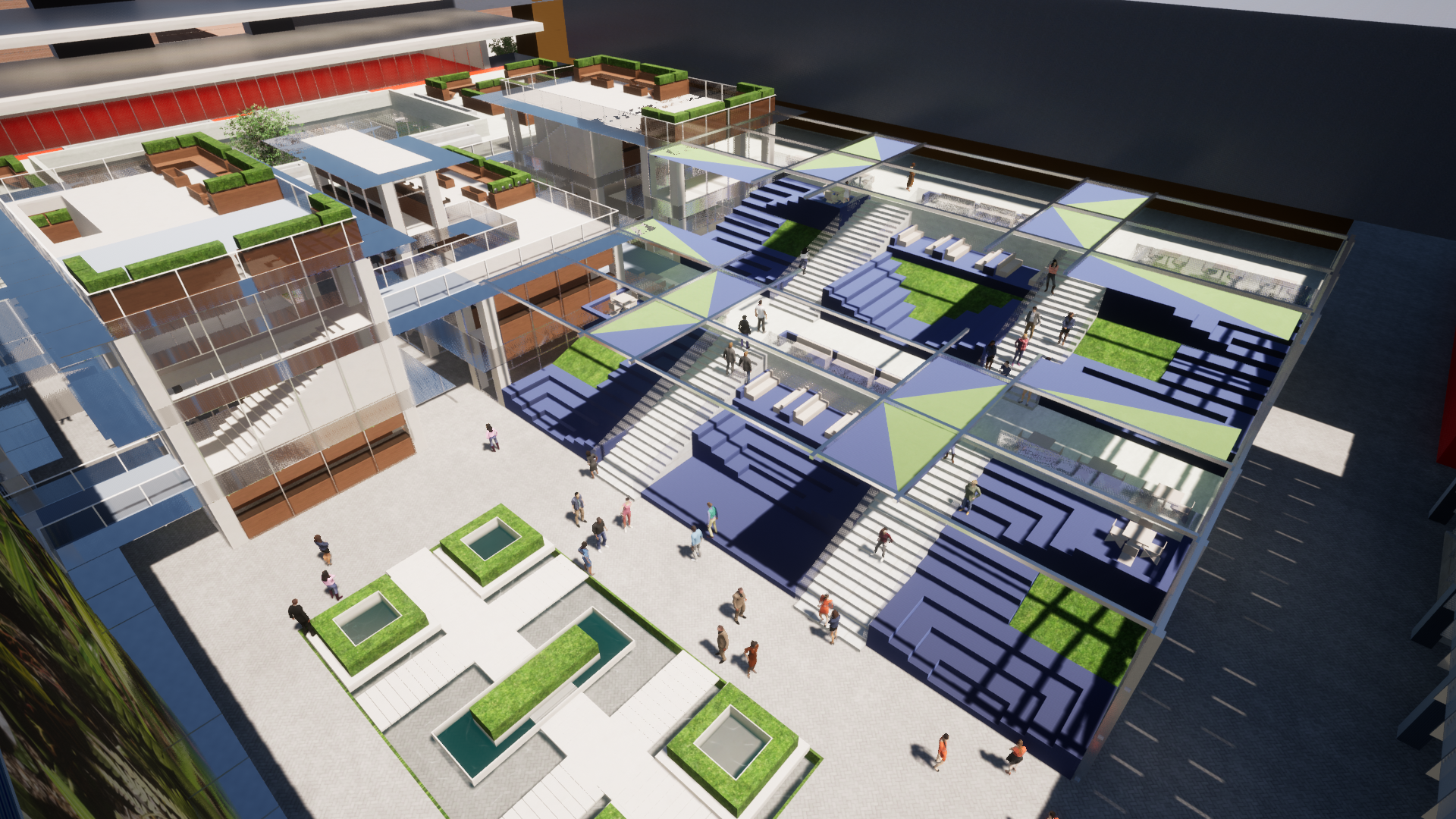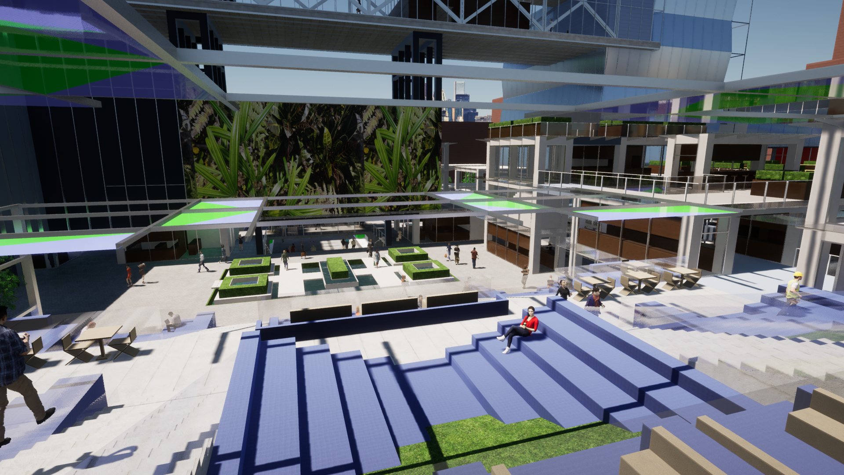fLUSHING tHEATER
In this studio, we were tasked with proposing a new development scheme for Flushing Commons in Queens New York. After an exhaustive study of the local demographics and site conditions, our group proposed a design which would incorporate four separate place makers as a means of both garnering interest in the site through distinction while simultaneously integrating the project into its surrounding context. The first place maker consists of an underground concourse, which would not only connect the site to the local transit system, but also provide a visible space to inject local culture through temporary art installations. The second place maker consists of an open marketplace which was organized into a series of permanent, semi-permanent, and open stalls connected through a common framework. Finally, the last place maker consisted of a public theater space which would create a space to watch live or projected performances and evens which occupants could participate in after filtering through the site’s marketplace or concourse. The final place maker consists of a skywalk, a strong visual element which creates a strong visual framing element while producing interior recreational space.
Over the course of this process, Virtual Reality was used as a tool to inform design decisions regarding scale, light, and function. This process served to aid in the discovery of new collaborative processes in our group where ideas could be rapidly exchanged and iterated upon without the need for traditional modes of representation.
